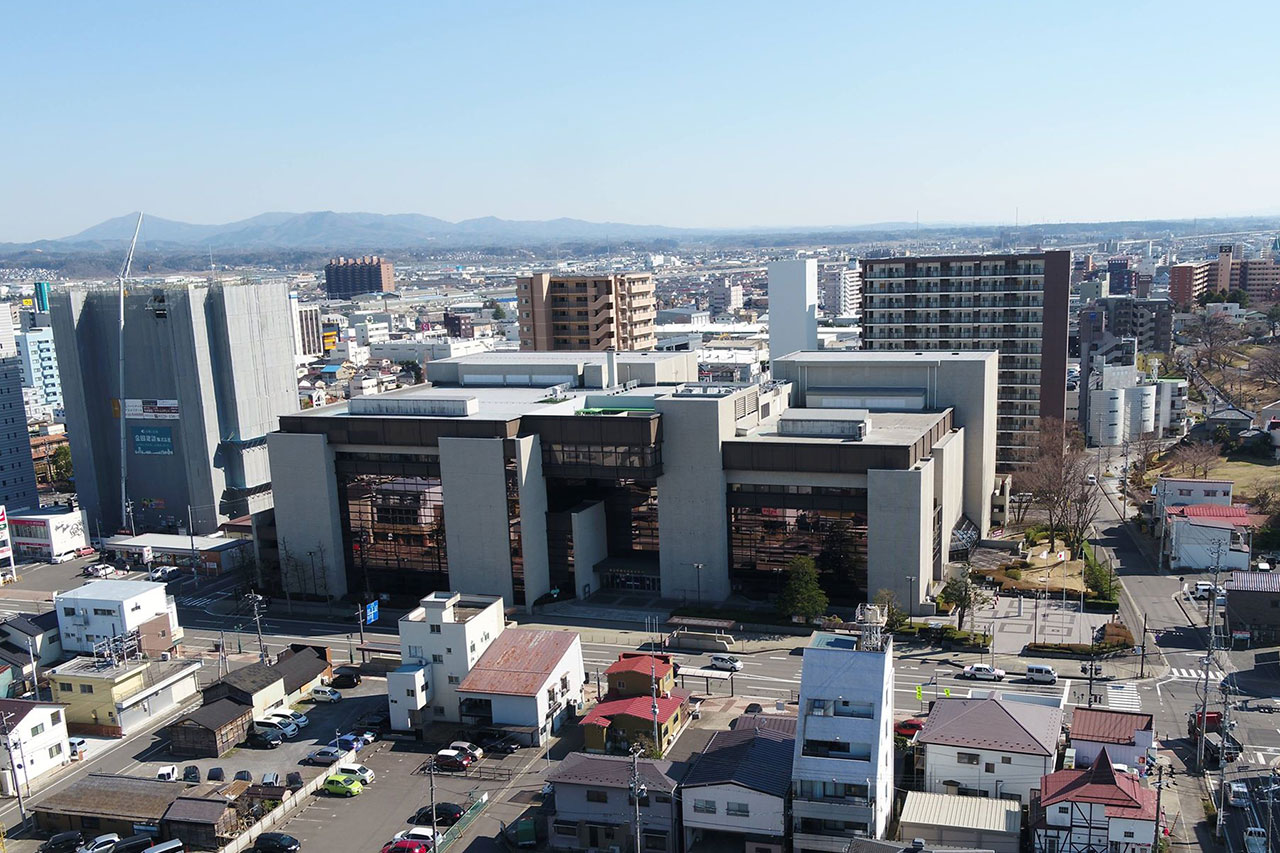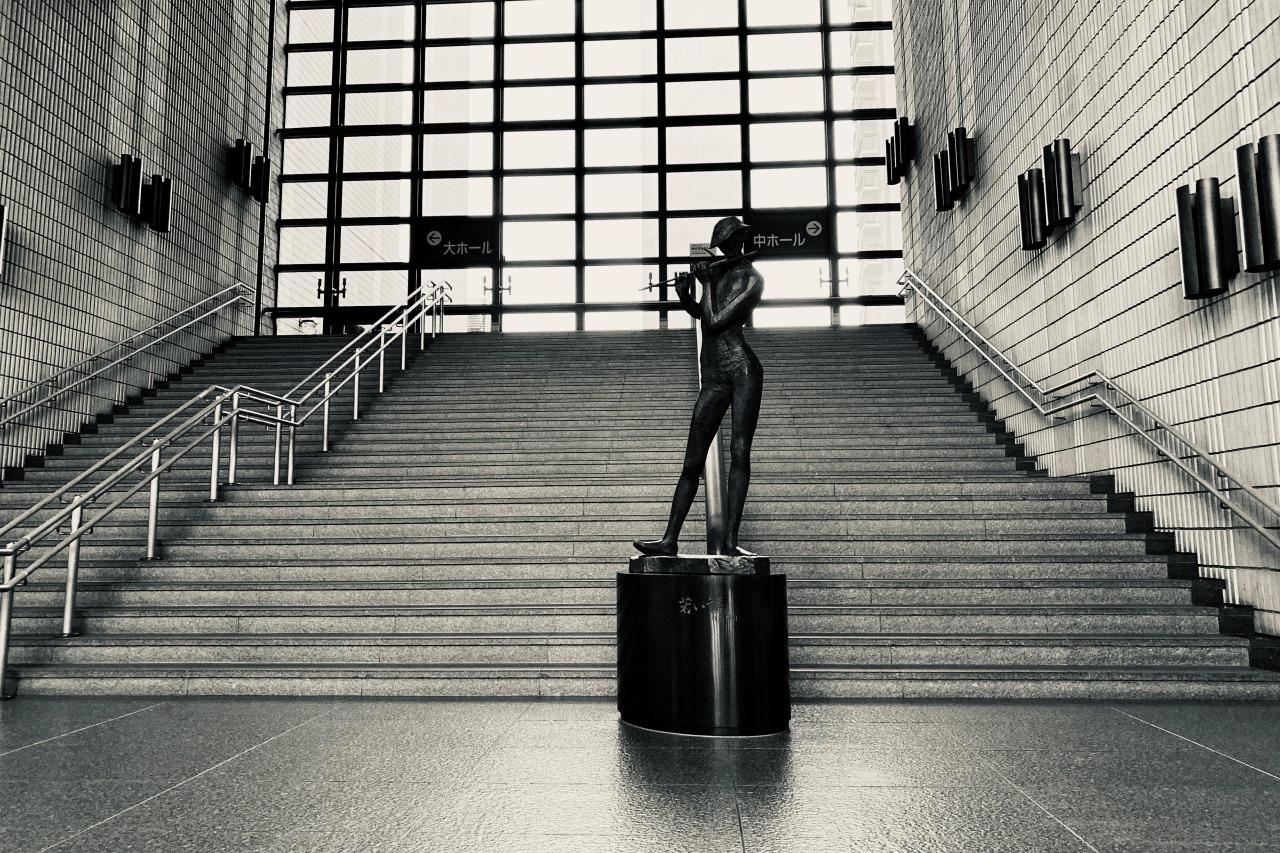- Outline of Facilities
- Main Hall
- No,2Hall
- Exhibition Room
- Meeting Room
- Tatami Room
- Conference Rooms
- Practicing Rooms
- Rehearsal Room
- Access
- Contact Details
Outline of Facilities


Kenshin Cultural Center is a multi-purpose culture facility with 5 conference rooms, 2 practicing rooms, 1 rehearsal room and 1 tatami room as well as 2 halls with large size and middle size, an exhibition room with 622m2 and an meeting room with 200 seats.
It has an excellent facility environment which can meet all the needs from prefectural competitions to Tohoku Region and nationwide events such as various contests as well as concerts and ceremonies.
| Address: | 1-2 Tsutsumishita-machi, Koriyama, Fukushima Prefecture |
| Construction Period: | from January 1983 to September 1984 |
| Date Opened: | November 10, 1984 |
| Site Area: | 9,906.64m2 |
| Building Area: | 6,366m2 |
| Total Floor Area: | 19,694m2 |
| Scale: | Steel reinforced concrete construction, 5 stories above ground and 2 stories below ground |
| Total Construction Cost: | 7.5 billion yen (including various fixtures) |
Main Hall
| Purposes: | Music, opera, ballet, drama, Kabuki, dance, movie, assembly, ceremony, etc. |
| Number of Seats: | 2,004 seats (1,998 fixed seats, and 6 seats for wheelchair users) 560 seats on the 1st floor, 850 seats on the 2nd floor, 364 seats on the 3rd floor and 224 seats on the 4th floor |
| Reverberation Time: | About 2.3 seconds (using a sound reflecting board, when seats are vacant) |
| Size of Stage: | Frontage 20m, height 10m, depth 20m |
| Stage Setting: | 2 thick curtains, opera curtain, sound reflecting board, revolving stage, large stage elevator, small stage elevator, hinadan stage elevator, orchestra pit stage elevator, runaway with a stage elevator, 16 hanging batons, a set of other facilities |
| Acoustic Facility: | Proscenium speaker, wireless microphone with 10 channels, a set of acoustic regulation facilities |
| Lighting Facility: | Master board 750KVA, SCR, electric cross bar, 5 suspension lights, 4 border lights, a set of dimming facilities with a storage device (JASCII-enabled) |
| Other Facilities: | Side wall reverberation variable device (electric), a set of ITV, mixer space in audience seats (row 20 seat 21 to 25, row 21 seat 21 to 25), pianos (Steinway and Yamaha) |
| Ancillary Facilities: | Organizer office, dressing room No.1 to 7, dressing room office, bathroom, office kitchinette |
| Size of Carry-in Port: | Shutter: height 3610mm x width 3800mm Platform: height 1220mm |
No,2Hall
| Purposes: | Music, drama, Kabuki, Noh, dance, movie, assembly, ceremony, etc. |
| Number of Seats: | 806 seats (800 fixed seats, and 6 seats for wheelchair users) |
| Reverberation Time: | 1.7 seconds (using a sound reflecting board, when seats are vacant) |
| Size of Stage: | Frontage 16m, height 7.5m, depth 16m |
| Stage Setting: | 2 thick curtains, opera curtain, sound reflecting board, 17 hanging batons, a set of other facilities |
| Acoustic Facility: | Proscenium speaker, wireless microphone with 6 channels, a set of acoustic regulation facilities |
| Lighting Facility: | Master board 500KVA, SCR, electric cross bar, 5 suspension lights, 3 border lights, dimming facility with a storage device (JASCII-enabled) |
| Other Facilities: | Side wall reverberation variable device (manual), a set of ITV, mixer space in audience seats (row 15, seat 16 to 20, row 16 seat 16 to 20), pianos (Steinway, Bösendorfer, Yamaha) |
| Ancillary Facilities: | Organizer office, dressing room No.1 to 7, bathroom, office kitchinette |
| Size of Carry-in Port: | Shutter: height 3090mm x width 2760mm Platform: height 1030mm Elevator cargo: height 3000mm x frontage 4700mm x depth 2250mm Gateway (door effective width): height 3000mm x frontage 3000mm, load capacity 2700kg |
Exhibition Room (1F - ground floor)
| Floor Area: | 622m2 (panel operation floor area: 28.8m x 21.6m) |
| Number of Facilities: | 110 exhibition panels (width 1.2m x height 3m), 200 chairs, exhibition spotlight, exhibition case, etc. |
| Ancillary Facilities: | Organizer office |
Meeting Room (5F)
| Floor Area: | 417m2, 300 seats |
Conference Rooms (4, 5F)
| Capacity: | Conference Room 1 (27 persons), Conference Room 2 (27 persons), Conference Room 3 (84 persons), Conference Room 4 (48 persons), Special Conference Room (20 persons) |
Tatami Room (5F)
| Floor Area: | 28-tatami mat size |
Practicing Rooms (3F)
| Capacity: | Practicing Room 1 (60 persons), Practicing Room 2 (30 persons) |
Rehearsal Room (B2)
| Floor Area: | 264m2 (2 grand pianos) |
Access
About 20 minutes on foot from Koriyama Station (about 5 minutes by taxi)
Fukushima Transportation bus departing from Koriyama-ekimae:
Taking a route bus via Ikenodai at Platform 11 and getting off at "Civic Cultural Center"
By car:
About 20 minutes from Tohoku Expressway Koriyama Interchange
About 20 minutes from Tohoku Expressway Koriyama Minami Interchange
* Please note that there are no parking facilities at Kenshin Cultural Center (KORIYAMA City Cultural Center). Therefore, please use a pay parking lot nearby.
Contact Details
Public Interest Incorporated Association for Koriyama City's Culture and Learning Promotion is managing and operating Kenshin Cultural Center (KORIYAMA City Cultural Center).
Please contact below for inquiries on application for use.
Administration Section
Kenshin Cultural Center (KORIYAMA City Cultural Center)
Public Interest Incorporated Association for Koriyama City's Culture and Learning Promotion
1-2 Tsutsumishita-machi, Koriyama, Fukushima Prefecture, 963-8878
Tel: +81-24-934-2288
Fax: +81-24-934-2326

